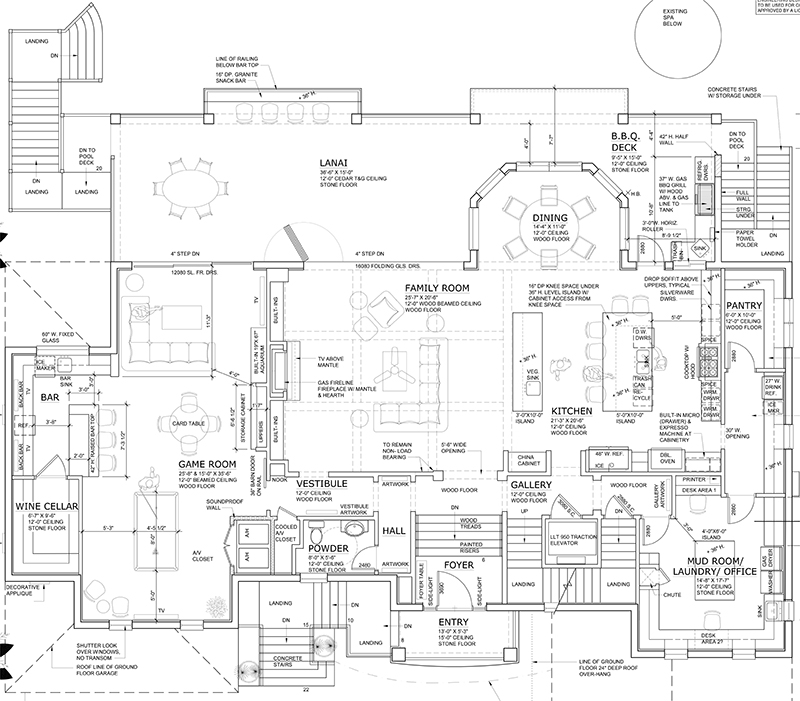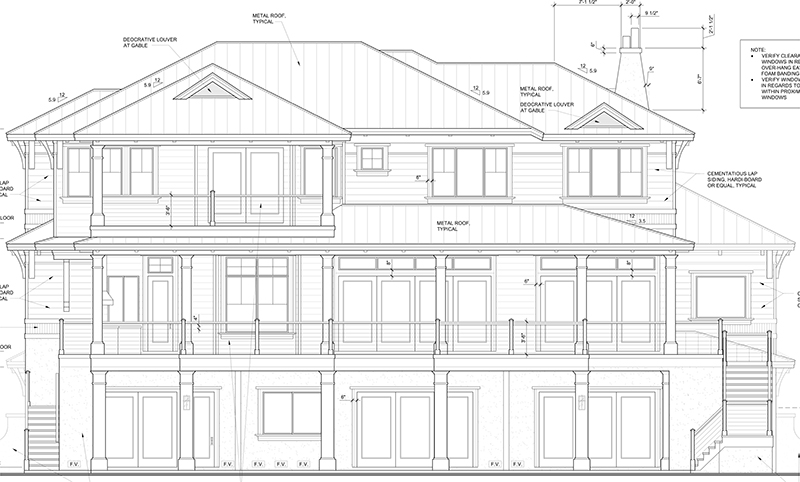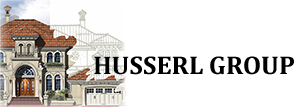ON OUR DRAWING BOARD NOW
indian shores, Florida
This design is a 5,243 square foot living area, coastal style, waterfront, 3-story, V-Zone concrete and steel home with a total under roof square footage area of 10,975. 4 bedroom, 4.5 bath, office, large game room, wine cellar, bar, large master closet, 10 car garage, and a great view of the gulf and surrounding beach.

During the Preliminary Plan phase, a Site Plan is created followed by Preliminary Floor Plans. We superimpose our client’s furniture into our drawings so we can be sure everything fits nicely. After the floor plans, we create the Exterior Elevations. At this time we can create 3D color renderings and 3D models to help visualize the new design.
I would describe this Coastal Style home as having elegant features inspired by the past, paired with the modern clean lines of today.




